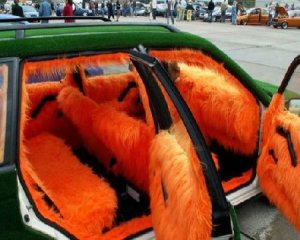N55’s Walking House
July 1, 2009
Yeah I live in a hole…but the rent is cheap
May 6, 2009
I have always been fascinated with the idea of complete sustainability. To be able to live off the grid, never having to worry about next month’s bills. Some people feel switching to fluorescent bulbs is a way of becoming more sustainable, yeah that’s a start. Though I say forget the bulb, go for the whole house. This is where earthships come into play. An earthship is a type of passive polar home made of natural and recycled materials. Designed and marketed by Earthship Biotecture of Taos, NM, the homes are primarily constructed to work autonomously and are generally made of earth-filled tires, utilizing thermal mass construction to naturally regulate indoor temperature. 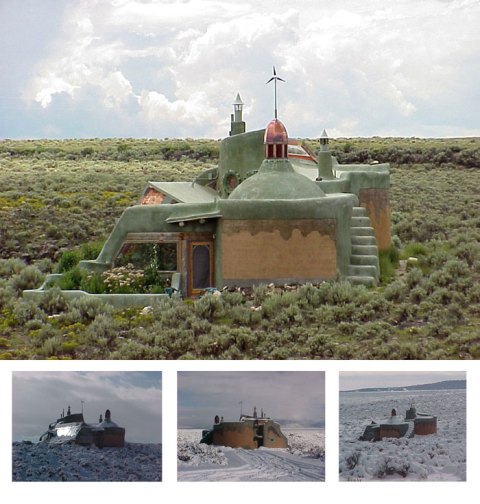
They also usually have their own special natural ventilation system. Earthships are generally off the grid homes, minimizing their reliance on public utilities and fossil fuels. II can’t help but appreciate the genius involved with these wonderful structures. I stumbled upon them when I was looking at structures made of tires. Who would of thought you could make a house from old tires. This is one of the greatest examples of sustainable design I have ever seen. The wall are made of pack earth tires and the skylights are made of colored bottles. I mean you have to be kidding me. This is a a hippie haven. These maverick structures are intended to allow homeowners to be virtually self sufficient, providing their own water, heat, electricity, and food, and hence eradicating the need for centralized distribution of the most essential human needs.
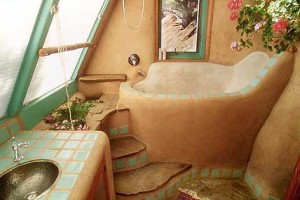 The central building blocks of an earthship are recycled car tires which are pounded full of local soil. These earth-filled “bricks,” along with recycled glass and plastic bottles and aluminum cans, form walls which absorb heat during the day and radiate it into the home once the temperature drops. The properties of the earthship’s walls, combined with the strategic placement of the build site and ventilation passages, create the ultimate structure for passive solar heating and cooling. Rain and snow are captured on the roof, filtered, and used for four uses before it passes out of the home, including fresh drinking water, irrigating the indoor garden, cleaning, and waste treatment. Food is grown in “greenhouse corridors” in the home.
The central building blocks of an earthship are recycled car tires which are pounded full of local soil. These earth-filled “bricks,” along with recycled glass and plastic bottles and aluminum cans, form walls which absorb heat during the day and radiate it into the home once the temperature drops. The properties of the earthship’s walls, combined with the strategic placement of the build site and ventilation passages, create the ultimate structure for passive solar heating and cooling. Rain and snow are captured on the roof, filtered, and used for four uses before it passes out of the home, including fresh drinking water, irrigating the indoor garden, cleaning, and waste treatment. Food is grown in “greenhouse corridors” in the home.
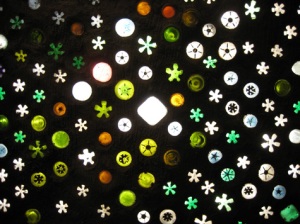
Earthships have been built in climates as diverse as Belgium, Honduras, South Africa, Japan, and Bolivia. The Earthship Biotecture crew provided disaster relief to Indian locals directly after the 2004 tsunami by teaching citizens how to construct homes that would provide water, energy, and food. The team continues to invent the most cutting edge innovations in green building for disaster relief, extreme climactic conditions, and everyday residential applications. As we examine the climatic and ecological uncertainty of our immediate future, we can thank our lucky stars that the earthship has finally landed. Long live the earthship! Be sure to check out the video of Micheal Reynolds, the “Garbage Warrior”. He is one of the founding fathers behind earthships.
LESSON PLAN IDEA
My lesson plan would be simply to create a bottle wall. I would say that this lesson is geared more towards High School. I would use plastic bottles, string or metal wire, and mortar to construct this wall. The bottles would be collected by myself and the students. When a sufficient amount of bottles has been collected, we would bind them together and stacked them like bricks. We would use mortar in between each stacked layer to give the wall strength and rigidity. This lesson would not only teach the students to be more conscious of the materials they have around them. That not all materials have to be a one time use. The construction would also teach students to better understand basic construction techniques that can be later applied to future projects.
buildings and space
May 6, 2009
the 50 strangest buildings in the world



I’m interested in small, confined areas. The ones we used to stow away to when brothers were acting like assholes, or homework was due. Personalized places, complete with a makeshift chair and a flashlight, provided the perfect place to read a book or remember who we were. Using balsa wood, the students would craft their own perfect room, with lists of what’s inside. From these drawings and models, perhaps a classroom fort would be in order, for time to think and a place to relax. Learning about spacial relationshipns and craft with wood is an essential tool for a lot of people, and so it relaxation.
Nature’s Building Blocks (Bioarchitecture)
April 8, 2009
Over the centuries we have created structures that have served as places of worship, war, celebration, spectacle, etc. We created things from our own understanding of things. Why the pyramid? Well it was stable. Why monoliths? They last forever. Why go biological? Why not? Bioarchitecture blends the line between human engineering and nature. The idea of combining nature and architecture is a fairly new concept in my opinion. A concept available to us mostly because of our incredible advances in technology, building materials and resources. One of the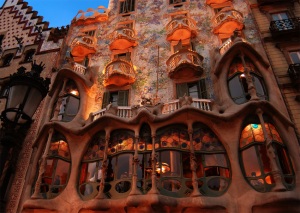 earliest examples of Bioarchitecture is seen in Antoni Gaudi‘s work.
earliest examples of Bioarchitecture is seen in Antoni Gaudi‘s work.
Antoni Gaudi was an architect from the 19th century. An architect, from the looks of it, who was incredibly ahead of his time. A more modern version of Gaudi can be seen in Javier Senosiain‘s Nautilus House. The Nautilus house is a cartoon-like combination of bright vibrant colors and a gigantic shell-shaped design. The house itself is built from a mix of chicken wire and concrete (along side other things) 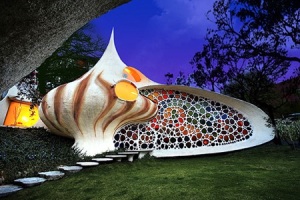 and is based of a Nautilus shell. The house is also earthquake-proof and a maintenance free structure. The inside decor is all about smooth rounded surfaces, rich colors, and greenery all over the place. Yet another example of Bioarchitecture can be found in the East, Beijing that is. If you were around in the summer and happen to watch the Olympics, you probably noticed the gigantic “Bird’s Nest” stadium built in Beijing. This kind of structure is also reffed to as Biomimicry. Biomimicry is the practice of developing sustainable technologies inspired by ideas from Nature. In Beijing’s example, not only is the structure fully functional, but incredible beautiful.
and is based of a Nautilus shell. The house is also earthquake-proof and a maintenance free structure. The inside decor is all about smooth rounded surfaces, rich colors, and greenery all over the place. Yet another example of Bioarchitecture can be found in the East, Beijing that is. If you were around in the summer and happen to watch the Olympics, you probably noticed the gigantic “Bird’s Nest” stadium built in Beijing. This kind of structure is also reffed to as Biomimicry. Biomimicry is the practice of developing sustainable technologies inspired by ideas from Nature. In Beijing’s example, not only is the structure fully functional, but incredible beautiful. 
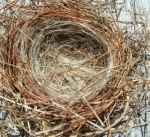
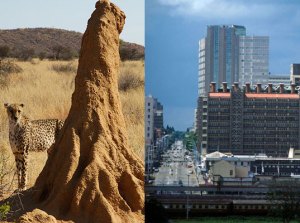
LESSON PLAN IDEA
To develop a lesson plan for this, one could have the students look at nature for inspiration on construction. Go on a field trip to their local forest preserve. Look at bird’s nest, anthills, burrows, etc. Then have the sudents do some research on why these animals construct in that way, and have them sketch up their own version of a building based off their research. This lesson plan is geared more towards High Schoolers.
Familia Guy
April 8, 2009
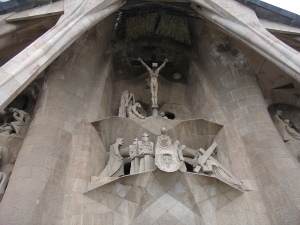
A Spanish architect that belonged to the Art Nouveau movement, Antoni Gaudi has an incredibly unique style, which incorporates influences from everyday life. What introduced my interests to him was his constructions of Sagrada Familia, a church in Barcelona, Spain. Still under construction even after he spent 40 years building this project, the half gothic half modernist cathedral possesses tremendous amounts of details and themes. Nativity, nature, and geometry create the intense structure to not only commend and house Christian worship, but also welcome aesthetic aficionados from all over the world.
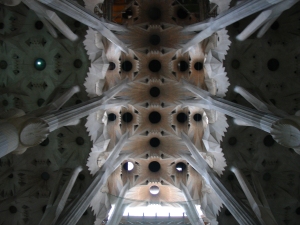
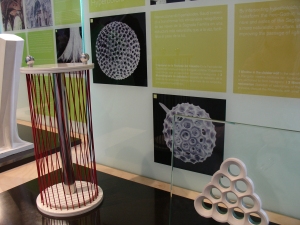
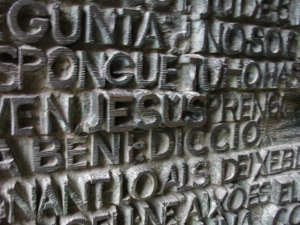
By looking at the mixture of old a new styles of architecture on one structure, a class could begin to reflect on symbolism and personality of a building by creating one unique to their personal interests.
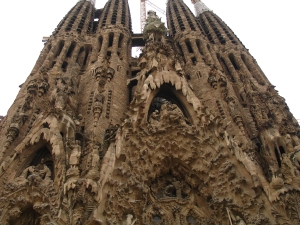
That’s Touching
April 8, 2009
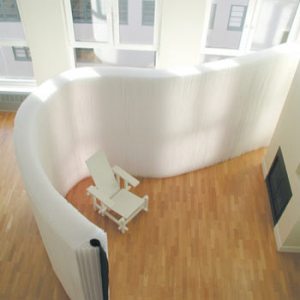 I think the best part of architecture and design is that it is art you can touch. The viewer really gets to experience the art in a way that they cannot with a painting or another fine work to be hung on a wall. One of the most exciting design groups I know about is Molo. They specialize in creating functional objects made up of a flexible honeycomb structure. Their pieces range from small cardboard vases (you may have seen these in a museum gift shop) to wall
I think the best part of architecture and design is that it is art you can touch. The viewer really gets to experience the art in a way that they cannot with a painting or another fine work to be hung on a wall. One of the most exciting design groups I know about is Molo. They specialize in creating functional objects made up of a flexible honeycomb structure. Their pieces range from small cardboard vases (you may have seen these in a museum gift shop) to wall 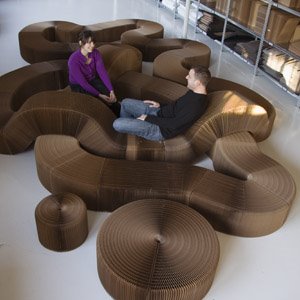 structures. These collapsible walls were designed to a flexible modular living space that could accommodate masses of people or just a few. The walls were also considered an ” innovative solution to homelessness” , yet the company has not disseminated their product to those in need. Cool in theory, not cool in practice (yet).
structures. These collapsible walls were designed to a flexible modular living space that could accommodate masses of people or just a few. The walls were also considered an ” innovative solution to homelessness” , yet the company has not disseminated their product to those in need. Cool in theory, not cool in practice (yet).
Another designer hip in theory is Teddy Cruz. Cruz studies impoverished community structures, shantytowns, mostly in Tijuana that serve as a 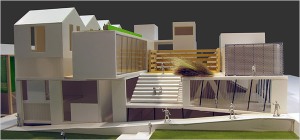 model for his designs. He highlights these communities to draw attention to the discrimination involved in housing redevelopment. Earlier this year Cruz was called to put his ideas to work in a Hudson NY community. “He proposes a complex interweaving of rich and poor, old and new, public and private, a fabric in which each strand proclaims a distinct identity.” The New York Times
model for his designs. He highlights these communities to draw attention to the discrimination involved in housing redevelopment. Earlier this year Cruz was called to put his ideas to work in a Hudson NY community. “He proposes a complex interweaving of rich and poor, old and new, public and private, a fabric in which each strand proclaims a distinct identity.” The New York Times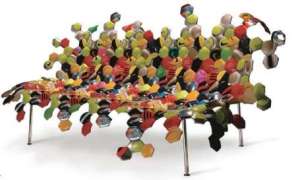
Just-for-fun- design= recycled football (soccer to me) furniture. Each chair is created by stitching old soccer balls together and attaching them to an armature. They also make lamps and rugs. As children the designers were yelled at for sitting on the soccer balls and look at what they are doing now. Suzukike Group
LESSON PLAN IDEAS
Students could look at an existing structure- a school, doctors office, theater and map what works for what purpose. After this exercise students could design their own hybrid space to meet their needs, based on the parts of the places they previously mapped. Students could do a Suzukike Group inspired project. Challenge students to take an object and give it a new form, a new purpose. As a springboard, students should think about the qualities of the original object, is it soft? is it sturdy? could it be nice to sit on?
RESOURCES
C’est La Via: Bernd & Hilla Becher: LOVE.ART.TRAVEL
April 7, 2009
- Bernd and Hilla Becher are among the most influential artists of our time. For more than forty years they recorded the heritage of an industrial past.
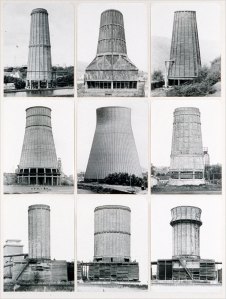
- 1972 study of of concrete cooling towers

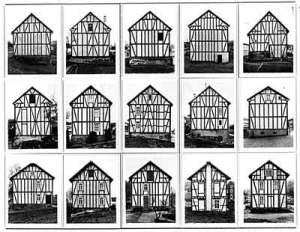
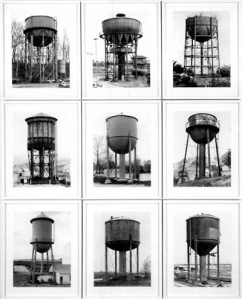
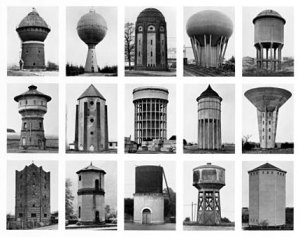
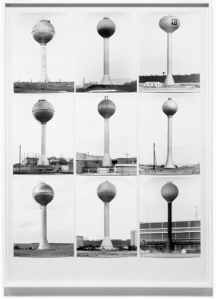
Bernd Becher’s students included: Andreas Gursky, Thomas Struth, Thomas Ruff, and Candida Hofer.
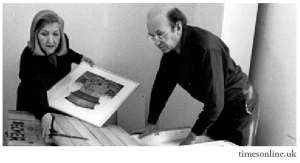
Bernd Becher, who collaborated with his wife for 50 years, died on June 22, 2007 at the age of 75 in Rostock, Germany.
Architecture- Tree Houses!
April 7, 2009
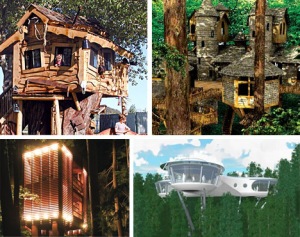
Innovative Treehouse Creations! what should they be used for what would your's look like? make a paper model of your treehouse.
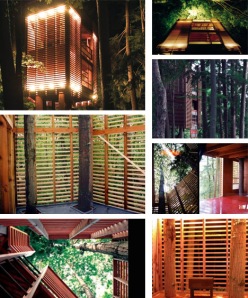
http://weburbanist.com/2009/04/01/brutalism-postmodernism-concrete-architecture/
Lesson Plan idea: i love the archetectural forms of housing so i thought about how i could get students to be just as excited about it as i am and i thought treehouses. students could draw, plan, and create models of their dream treehouse.
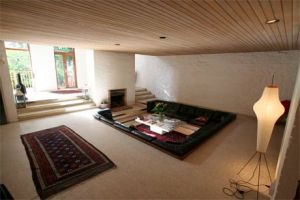
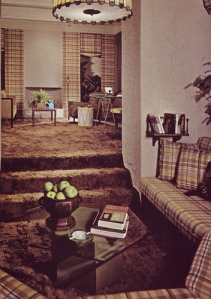
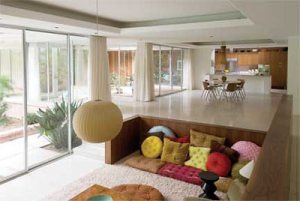
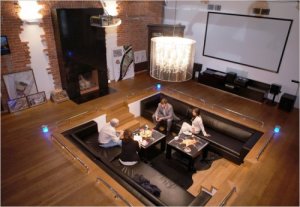

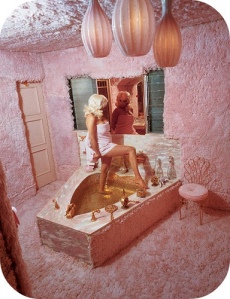
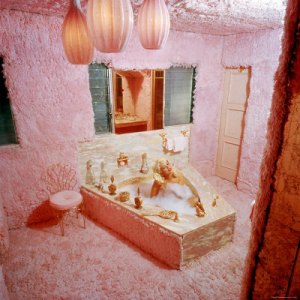
Jayne Mansfield
